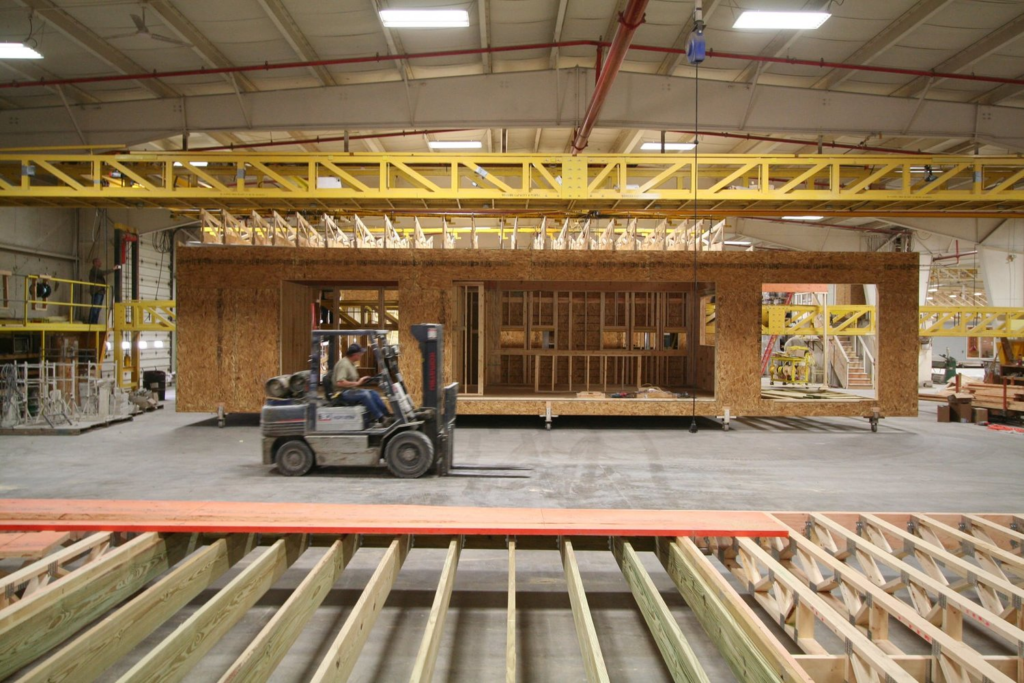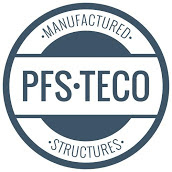Navigating the World of Modular Construction: An Interview with Aaron Trometter, Engineering Manager at Champion Modular Inc.
As modular construction becomes more prevalent, architects must understand its unique requirements. I wondered if Architects were aware of some of the unique aspects of designing for the modular industry.
To find out I visited with Aaron Trometter, Engineering Manager at Champion Modular Inc. who has seen and helped design some of the largest modular homes and projects in the US.

Aaron Trometter, Engineering Manager at Champion Modular Inc.
The Modular Construction Landscape:
Aaron Trometter highlights that while modular homes share similarities with traditional stick-built houses, there are critical differences. “Modular homes are built in a controlled factory setting, which brings its own set of limitations,” he explains. These include plant constraints and shipping regulations, all of which must be considered from the design stage.

photo – RES4 Architecture
The Architect’s Role and Challenges:
Trometter notes a frequent disconnect between architects and the modular construction process. He receives several architect drawings each month that aren’t designed for modular construction, necessitating significant redesigns. He emphasizes the need for architects to be aware of the specific requirements of modular construction, such as transportation dimensions and high wind code changes.
Educating Architects:
When asked about the basics architects should know before embarking on a modular project, Trometter suggests a hands-on approach. “Visiting a modular house post-setup or touring a factory during an open house can provide invaluable insights,” he says. Understanding the nuances of modular construction from the outset can lead to more efficient and affordable designs.

photo – RES4 Architecture
Collaboration and Communication:
Trometter stresses the importance of early and effective communication between architects and modular construction teams. He suggests that developers or builders should involve their architects in discussions as soon as they have a rough design sketch. This collaboration can help identify potential issues early in the process, such as incompatibilities with braced wall requirements or structural constraints.
Misconceptions and Misunderstandings:
A common misconception among developers, according to Trometter, is that all modular factories have the same capabilities and standards. He clarifies that factors like the layout of the factory and the production assembly line can significantly influence what can be built. Therefore, he recommends that developers understand the specific capabilities of the factory they plan to work with.

photo – RES4 Architecture
The Future of Modular Construction:
Trometter observes a stable interest in modular construction among architects for single-family homes. He believes that better education and upfront agreement between homeowners and architects on using modular construction can streamline the design process.
Aaron Trometter’s insights shed light on the evolving role of architects in the modular construction industry. As modular homes continue to rise in popularity, architects who adapt to these unique design requirements can contribute significantly to this growing sector.
Note: This article is based on an interview with Aaron Trometter and has been reformatted focusing on the key points and insights shared during the conversation.
CLICK HERE TO READ THE JANUARY ISSUE
Gary Fleisher is a renowned blogger and commentator on construction and housing trends, known for his insightful analysis of the industry.













