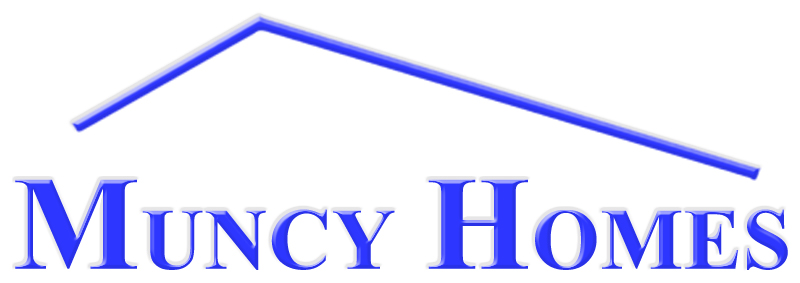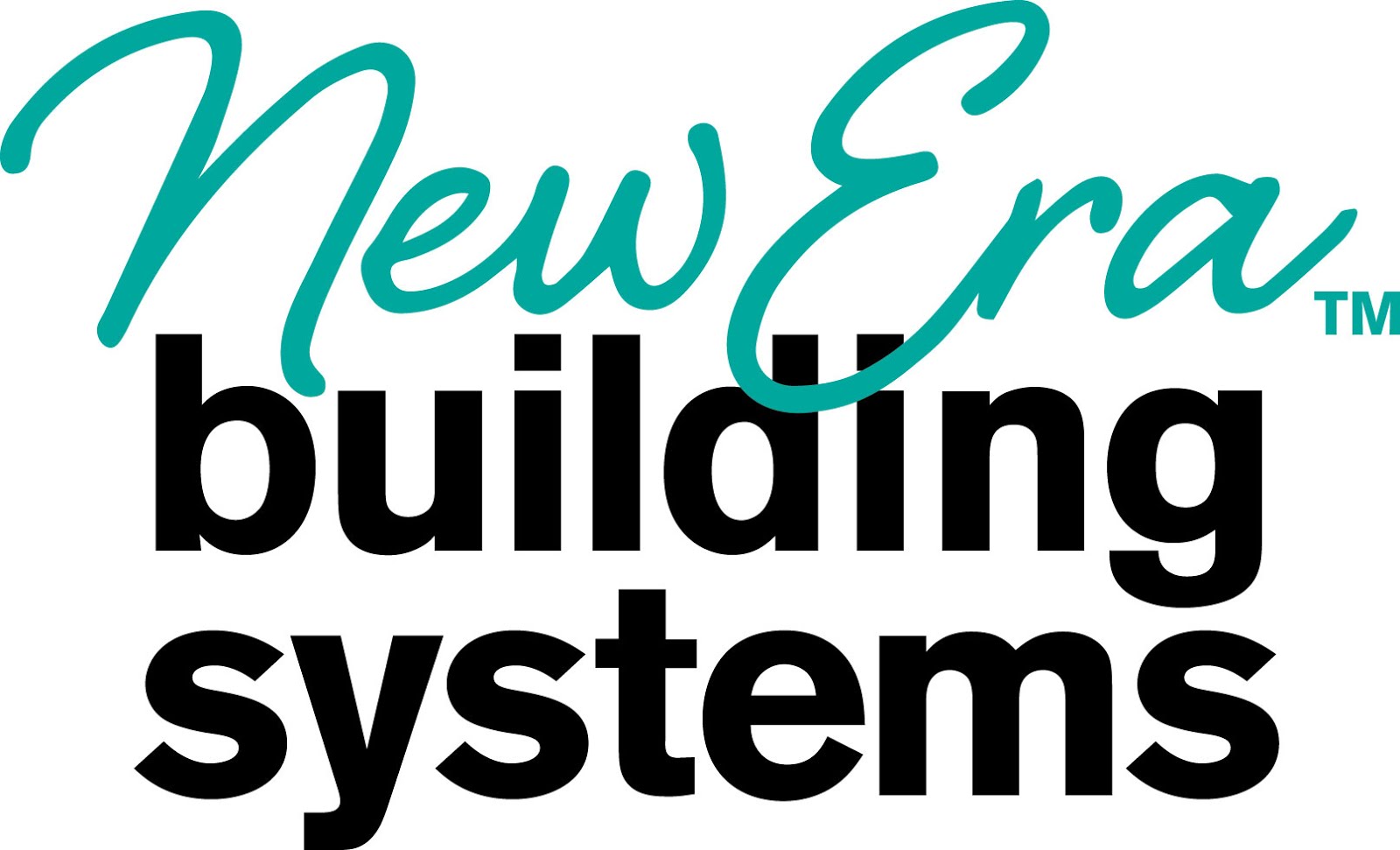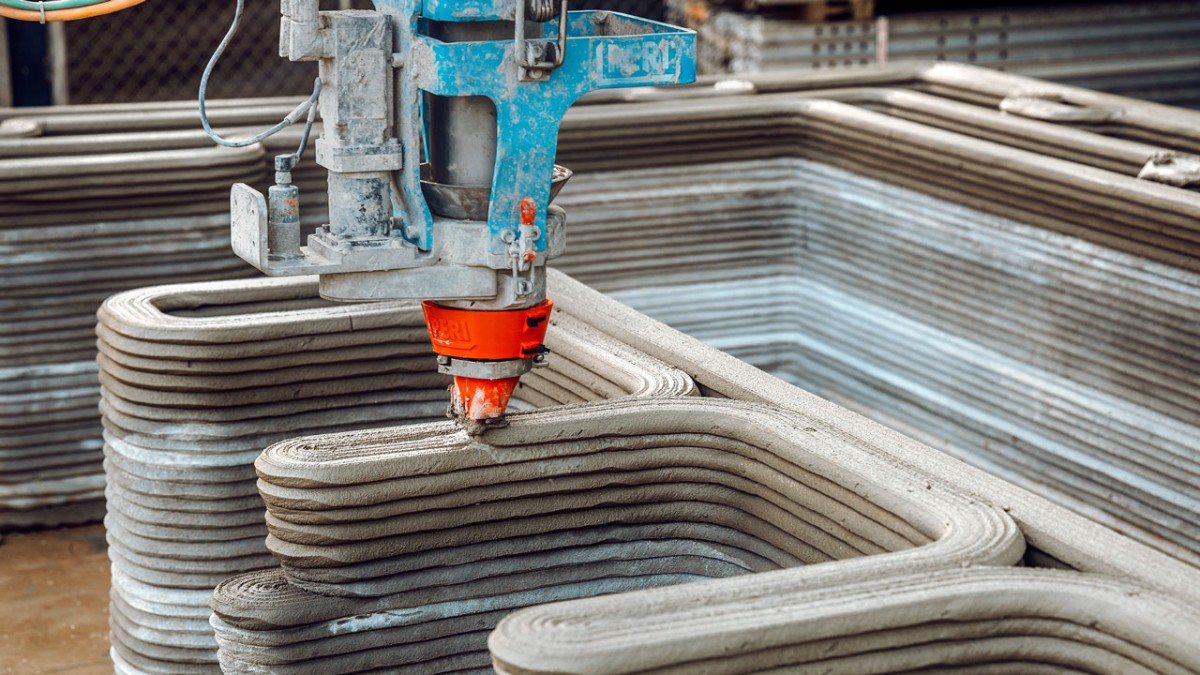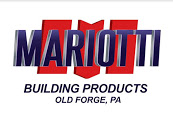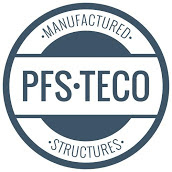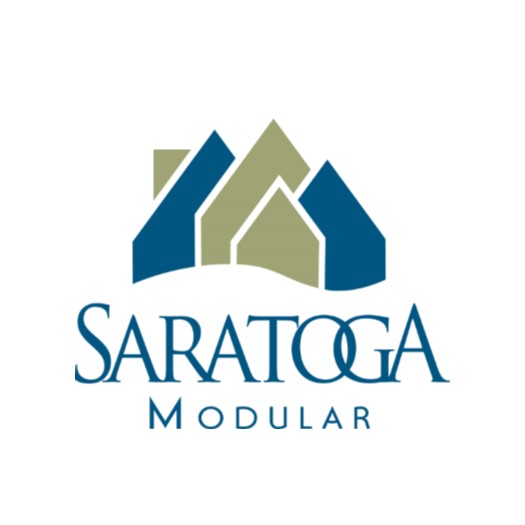Recently my cousin’s daughter called and asked what I thought of 3D concrete-printed homes. She and her husband live in Utah and knew I wrote about new housing, hence the call. They are tempted to go with a printed home but since they are so new, she doesn’t know if they are better off going with a new tract-built home or a modular home.
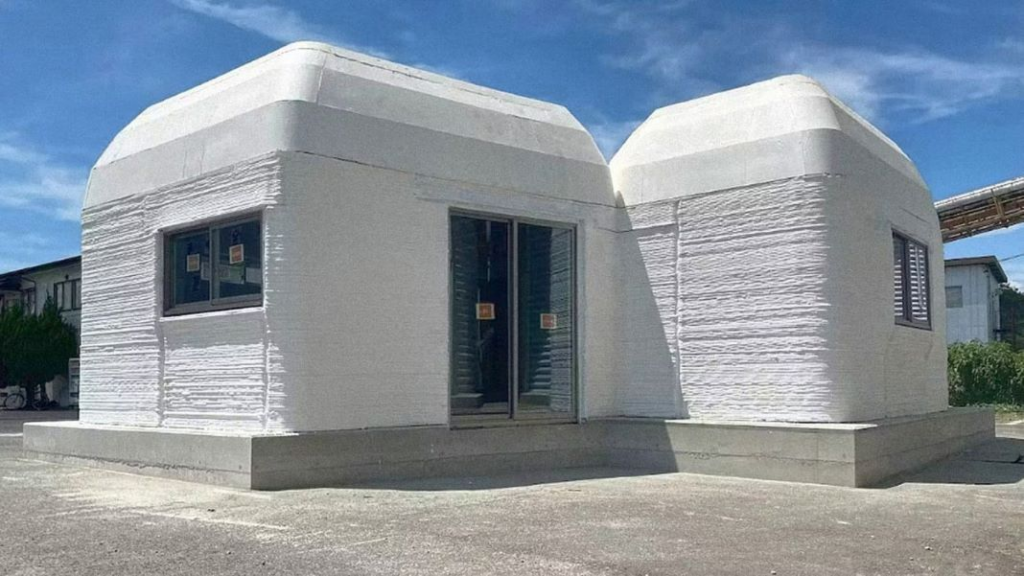
So I decided to look into what it takes to complete a 3D-printed concrete home, and how do these futuristic abodes compare to modular homes. Here’s what I learned and how these two methods stack up against each other.
Steps to Complete a 3D-Printed Concrete Home
Creating a 3D-printed concrete home involves more than just printing the walls. Here’s a detailed breakdown of the necessary steps:
Structural Completion
The first step is ensuring all structural components, including walls, floors, and roofs, are printed and properly cured. This phase lays the foundation for the subsequent steps, ensuring the home is structurally sound.
Utility Installation
Electrical: Run electrical wiring through pre-planned conduits within the printed walls or additional channels created after printing.
Plumbing: Install plumbing systems for water supply and drainage, ensuring they meet all necessary standards and regulations.
HVAC: Set up heating, ventilation, and air conditioning systems to ensure the home is comfortable and energy-efficient.
Doors and Windows
Next, install door and window frames, followed by the doors and windows. This step may involve reinforcing the printed structure to support these elements properly.
Interior Finishing
Insulation: Add insulation to enhance energy efficiency and ensure the home maintains a comfortable temperature year-round.
Drywall and Plastering: Apply drywall or plaster to interior walls, creating a smooth and finished appearance.
Flooring: Lay down the chosen flooring tile, hardwood, carpet, or another option, to complete the interior look.
Exterior Finishing
Apply exterior finishes such as stucco, paint, or siding to protect the printed concrete and enhance the home’s aesthetic appeal. These finishes also provide an additional layer of insulation and weather resistance.
Roofing
If the roof was not printed, install traditional roofing materials like shingles, metal panels, or tiles. This step ensures the home is fully protected from the elements.
Interior Fixtures
Install kitchen cabinets, bathroom fixtures, lighting, and other interior fittings to complete the functional aspects of the home. These elements make the house livable and comfortable.
Final Inspections and Certifications
Ensure the home meets all building codes and regulations, followed by inspections for electrical, plumbing, and structural integrity. This final step ensures the home is safe, functional, and ready for occupancy.
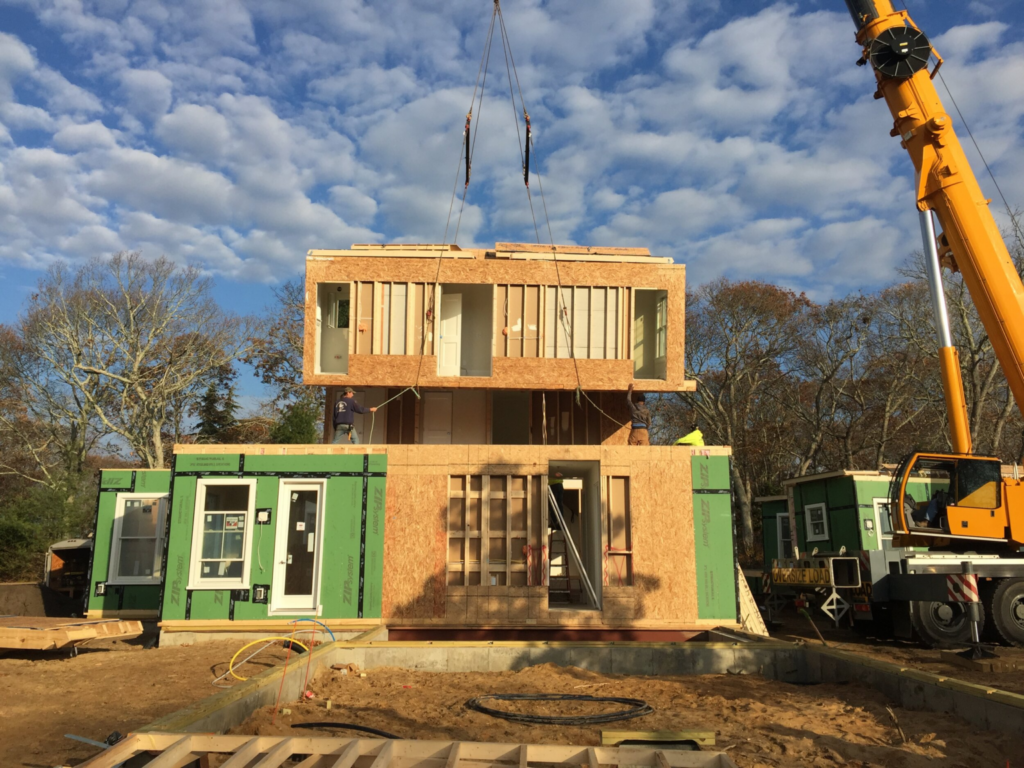
Comparison to Modular Homes
After I outlined the steps to complete a 3D-printed concrete home for her, I wanted to compare this method to modular homes in terms of speed, cost, quality, and environmental impact.
Speed
3D Printed Concrete Homes: The printing process for the walls can be significantly faster than traditional methods, potentially reducing construction time by weeks. However, the overall completion time depends on the efficiency of the remaining steps, such as utility installation and interior finishing.
Modular Homes: Modular homes are built in a factory setting, with construction occurring simultaneously with site preparation. This parallel process can lead to significant time savings, often allowing for completion in just a few months.
Cost
3D Printed Concrete Homes: Initial costs can be lower due to reduced labor and material waste. However, the total cost can vary depending on the availability of 3D printing technology and the experience of the construction crew.
Modular Homes: Modular homes benefit from factory efficiencies, bulk purchasing of materials, and reduced labor costs. While transporting and assembling modules on-site can add to the cost, overall, modular homes are often more cost-effective due to these efficiencies.
Quality and Customization
3D Printed Concrete Homes: These homes offer high durability and the ability to create complex shapes and designs. However, customization options might be limited compared to traditional methods due to the current limitations of 3D printing technology.
Modular Homes: Typically offer high quality due to factory-controlled conditions and can be highly customizable. Modules are built to precise specifications, ensuring consistency and quality.
Environmental Impact
3D Printed Concrete Homes: Reduce waste and use sustainable materials, potentially lowering the environmental footprint. The precision of 3D printing minimizes material usage, making it a more sustainable option.
Modular Homes: Also reduce waste through factory efficiencies and can incorporate sustainable materials and practices. The controlled environment of a factory allows for better resource management and less waste.
Overall Comparison
When comparing 3D printed concrete homes to modular homes, both methods offer significant advantages over traditional stick frame construction.
Speed: Both methods offer faster construction times, with modular homes often having an edge due to parallel construction processes.
Cost: Both methods can be cost-effective, with modular homes potentially offering more predictable and lower costs due to factory efficiencies.
Quality: Both methods provide high-quality construction, with modular homes having an advantage in customization and consistency.
Environmental Impact: Both methods are more sustainable than traditional construction, with 3D printing reducing material waste and modular homes benefiting from factory efficiencies.
The Choice is Ultimately Hers
The choice between a 3D printed concrete home and a modular home often depends on specific project requirements, local market conditions, and the priorities of the homeowner, such as speed, cost, customization, and environmental impact.
Both methods represent the future of home building, offering exciting possibilities for faster, cheaper, and more sustainable housing. The real advantage to modular, in my opinion, is the home arrives at the jobsite about 80% completed while the real work begins onsite for completing the home.
I also explained if there are few printed homes in the region, getting appraisals and even an attractive mortgage may be difficult. I’ll wait and see what she chooses.
.
CLICK HERE to read the latest edition
Contact Gary Fleisher


