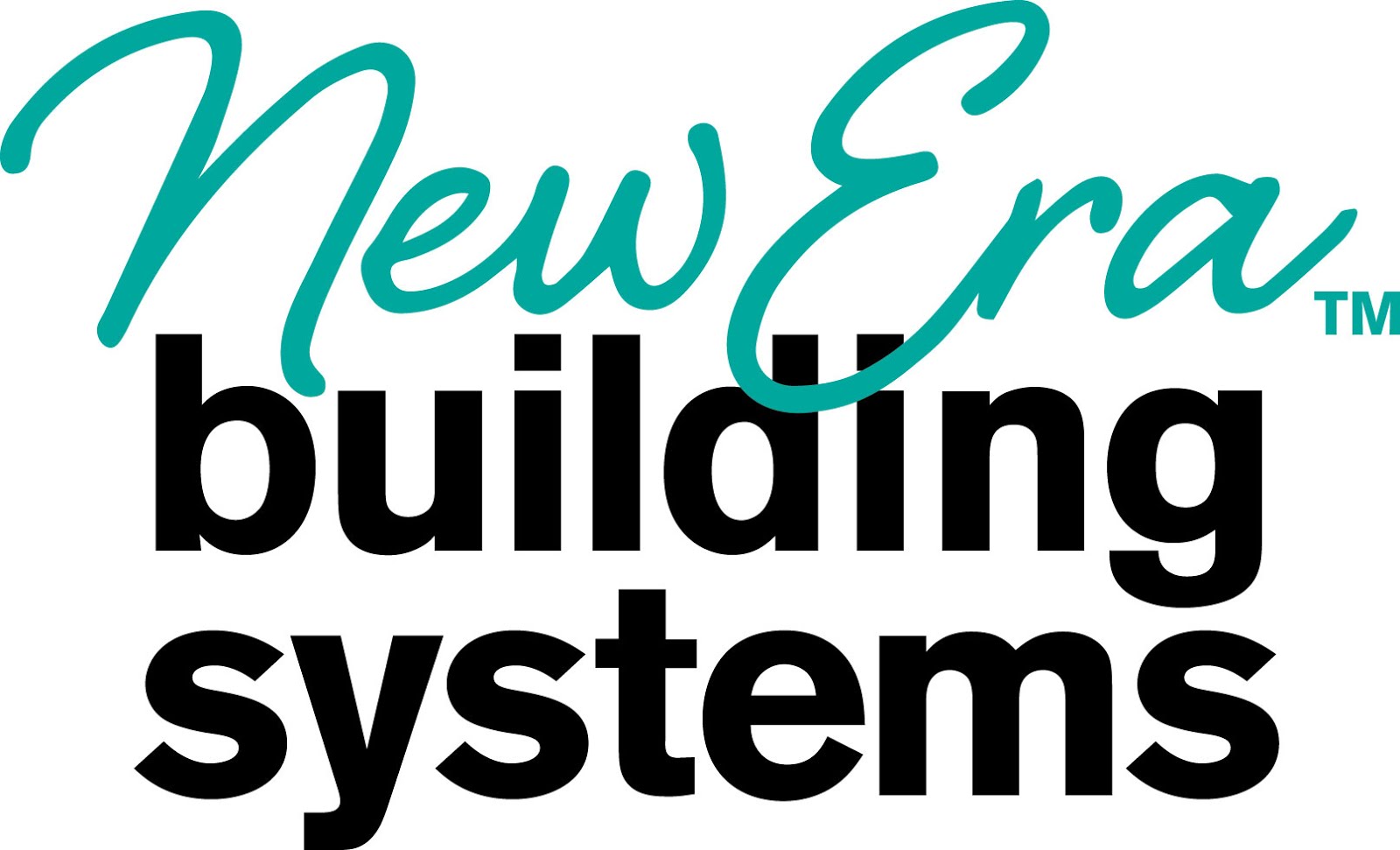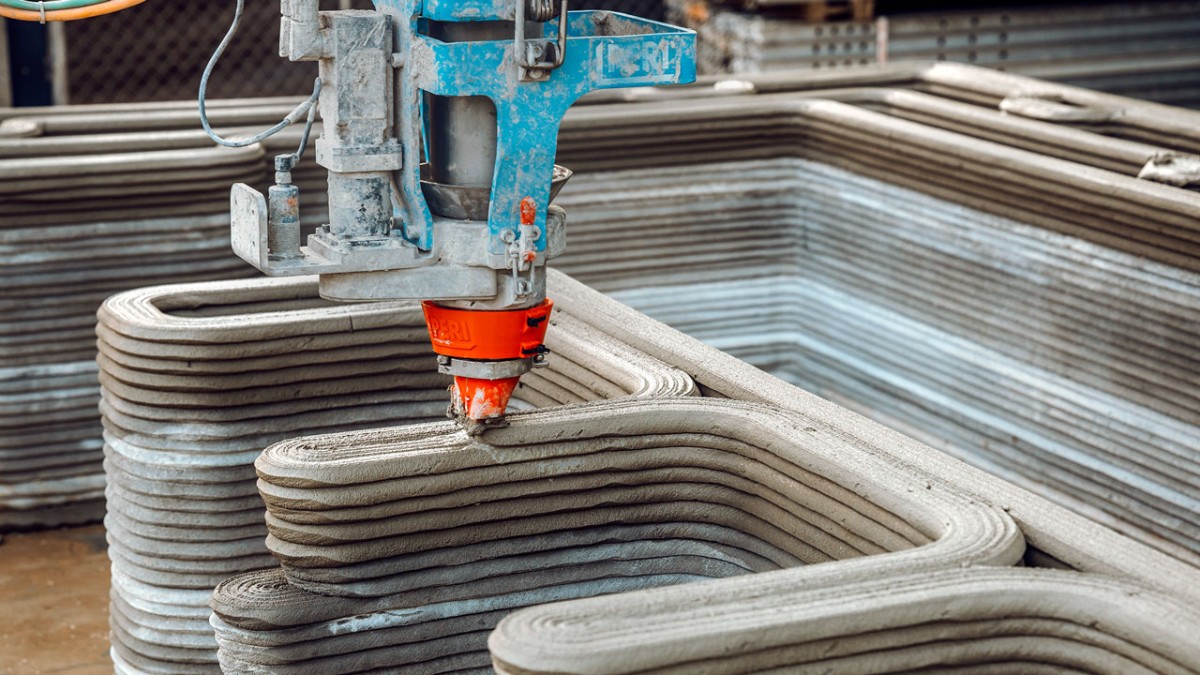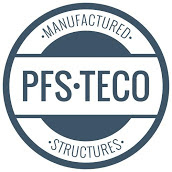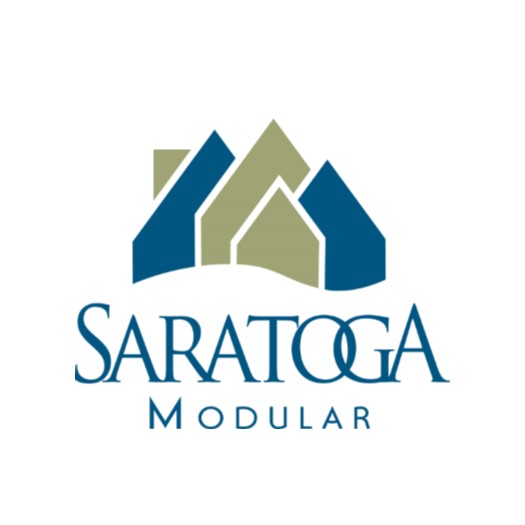The emergence of 3D-printed homes stands as a testament to human ingenuity and technological advancement. This novel approach to building homes is not just an innovative feat; it’s a gateway to redefining what’s possible in architecture and construction.

All Photos – ICON Build
I wanted to look deeper into the multifaceted process of constructing a 3D-printed home, offering insights into its complexity, creativity, and future potential.
The Genesis of 3D Printing in Construction
The journey begins with understanding the core of 3D printing technology, especially as it applies to large-scale structures like homes. The technique involves layer-by-layer fabrication, where materials are deposited in precise configurations, guided by digital blueprints. This method has revolutionized how we think about material usage, design flexibility, and construction efficiency. Concrete and composite materials, tailored for structural use, are commonly employed, offering durability and stability.
Design: The Blueprint of Innovation
At the heart of a 3D-printed home is its design, a process that marries creativity with technological savvy. Architects and designers use advanced software to craft structures that are not only visually appealing but also structurally sound and functional. This phase is critical in ensuring that the final product is not only aesthetically pleasing but also livable and safe. Additionally, the design must adhere to local building codes and regulations, ensuring that the structure is compliant with safety standards and environmental considerations.

Selecting the Perfect 3D Printer
The choice of a 3D printer is pivotal. Various large-scale printers differ in build volume, speed, and material compatibility. Prospective builders must weigh the cost against the printer’s capabilities and its availability. This decision is crucial as it directly impacts the construction process, budget, and ultimately, the quality of the finished home.
Site Preparation: Laying the Groundwork
Before the printing process begins, selecting and preparing the construction site is essential. Factors such as ground stability, accessibility, and adherence to zoning laws come into play. Preparing the site often involves clearing the land and laying a suitable foundation, setting the stage for the printer and the subsequent construction activities.
The Art of 3D Printing a Home
The actual printing process is a marvel of modern technology. The printer extrudes materials in layers, meticulously following the design blueprints to erect walls and other structural elements. This stage requires continuous monitoring and quality control to ensure that each layer is precisely deposited and that the structure is shaping up as intended.
Post-Printing: From Structure to Home
After printing, the structure undergoes a curing process, where the material hardens and gains its full strength. Then comes the installation of non-printable elements like windows, doors, and roofing. This phase transforms the printed structure into a recognizable home, ready for the next stages of development.

Integrating Utilities and Interior Design
The success of a 3D-printed home doesn’t stop at the walls; it hinges on how seamlessly utilities and interior features are integrated. Electrical and plumbing systems can either be embedded during the printing process—saving time and minimizing retrofitting—or installed afterward using pre-designed conduits and access points within the printed walls. This integration requires precise planning and coordination to avoid costly rework. Once the technical infrastructure is in place, interior design takes center stage. Room layouts, lighting, and finishes must be planned to balance aesthetics with functionality, ensuring that the home feels welcoming and livable rather than just a technological showcase. Choices such as modular furniture, efficient use of natural light, and acoustical considerations all play into transforming a printed shell into a home that reflects the lifestyle of its occupants.
Compliance and Inspections: Ensuring Safety and Standards
Even the most advanced 3D-printed house cannot bypass the requirements of building codes and local regulations. Compliance starts with design, where engineers ensure that wall thickness, load-bearing capacities, and fire resistance meet or exceed established standards. Once built, the home undergoes a battery of inspections—structural checks, electrical safety tests, and plumbing assessments—to guarantee occupant safety. These inspections are not just red tape; they build public confidence in a relatively new building method. Achieving certifications and permits demonstrates that 3D-printed homes are not experimental curiosities but viable, trustworthy housing solutions. In fact, successful inspections can become a key selling point for future homeowners and developers considering the technology.
Environmental Considerations: Building Sustainably
One of the strongest arguments for 3D-printed housing lies in its sustainability potential. Traditional construction often generates massive amounts of waste, but 3D printing allows materials to be deposited with precision, reducing scrap significantly. Beyond waste reduction, the choice of printing materials plays a role—some companies experiment with recycled composites, biodegradable mixes, or low-carbon cements to further reduce environmental impact. Sustainability also extends to operational performance: integrating solar panels, energy-efficient windows, and smart HVAC systems can make these homes cheaper to run and more environmentally friendly. The ability to design with sustainability in mind from the outset means 3D-printed housing could become a powerful tool in addressing climate concerns while meeting housing demand.
Financial Planning: Cost Analysis and Budget Management
While 3D printing promises lower costs compared to traditional construction, financial planning remains a critical part of any project. Initial expenses include specialized printing equipment, raw materials, and skilled operators, all of which can significantly affect the budget. Developers must account for hidden costs, such as land preparation, permit fees, or integrating traditional construction elements like roofs and windows. A detailed cost analysis upfront allows for more realistic expectations, helping builders avoid financial pitfalls. Effective budget management throughout the process—tracking expenses, scheduling payments, and setting aside contingency funds—ensures that the project stays viable. For potential homeowners and investors alike, demonstrating clear financial planning can make the difference between a dream realized and a project abandoned midstream.
Upkeep and Maintenance
The long-term viability of 3D-printed homes rests on how well they endure everyday wear and natural elements. Although 3D-printed concrete and composite materials often promise superior durability, they are not maintenance-free. Homeowners must understand the specific upkeep requirements of their printed structures. Routine inspections should focus on structural joints, exterior surfaces, and seals around windows and doors. Weatherproofing is especially critical, as exposure to moisture, UV rays, and temperature fluctuations can affect material integrity over time. Preventive care—such as applying protective coatings or repairing micro-cracks before they spread—ensures the home retains both its structural soundness and aesthetic appeal. Establishing clear maintenance guidelines for this new type of housing will help homeowners feel confident about the investment for decades to come.
Legal and Ethical Dimensions
The legal and ethical aspects surrounding 3D-printed homes cannot be overlooked. This includes respecting intellectual property rights, especially in design and technology. Moreover, the impact of such construction projects on the local community and environment must be carefully considered, ensuring responsible and ethical development.
Embracing the Future: Research and Development
The field of 3D printed construction is rapidly evolving. Staying informed about advancements in 3D printing technology and materials is crucial for anyone involved in this sector. This not only includes keeping up with current trends but also actively seeking ways to innovate and improve existing techniques. Researchers and developers continuously explore new materials, printing methods, and design approaches to enhance the efficiency, sustainability, and affordability of 3D printed homes.
The Broader Impact and Potential
The implications of 3D printing in construction extend far beyond individual homes. This technology has the potential to address some of the most pressing issues in the housing sector, including the need for affordable housing and rapid construction in the wake of natural disasters. The efficiency and reduced labor costs associated with 3D printing make it a promising solution for these challenges.
Customization and Personalization
One of the most exciting aspects of 3D-printed homes is the level of customization they offer. Unlike traditional construction methods, 3D printing allows for a high degree of personalization in design. Homeowners can have a more active role in designing their living spaces, tailoring them to their specific needs and preferences.
The Role of Collaboration
The construction of a 3D-printed home is not a solitary endeavor. It involves the collaboration of various professionals, including architects, engineers, designers, and 3D printing specialists. This collaborative approach is crucial for the successful completion of a project, as it brings together diverse expertise and perspectives.
Challenges and Limitations
Despite its many benefits, 3D printing in construction also faces several challenges. These include technological limitations, particularly in terms of printer size and speed, as well as the need for more diverse and durable materials. Additionally, there are regulatory hurdles, as building codes and standards are still catching up with this new technology.
The Educational Aspect
Educating the public and professionals about 3D-printed homes is vital. This includes raising awareness about the benefits and limitations of the technology, as well as training the next generation of architects, engineers, and construction workers in 3D printing techniques.
A New Era in Construction
The construction of 3D-printed homes represents more than just a technological advancement; it signifies a shift in how we think about building and living spaces. This process blends creativity, engineering, and sustainability, offering a glimpse into the future of construction. As technology continues to evolve, so too will the possibilities for innovative, efficient, and sustainable living spaces.
By embracing the potential of 3D printing, we step into a new era of construction, one that holds promise for addressing some of the most significant challenges in housing and urban development. The journey of constructing a 3D-printed home is a complex yet rewarding endeavor, paving the way for a future where imagination and reality converge to create living spaces that were once thought impossible.
.
With over 9,000 published articles on modular and offsite construction, Gary Fleisher remains one of the most trusted voices in the industry.
.

CLICK HERE to read the latest edition

Contact Gary Fleisher












