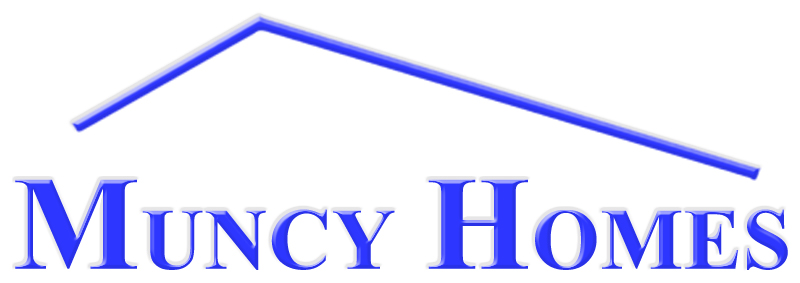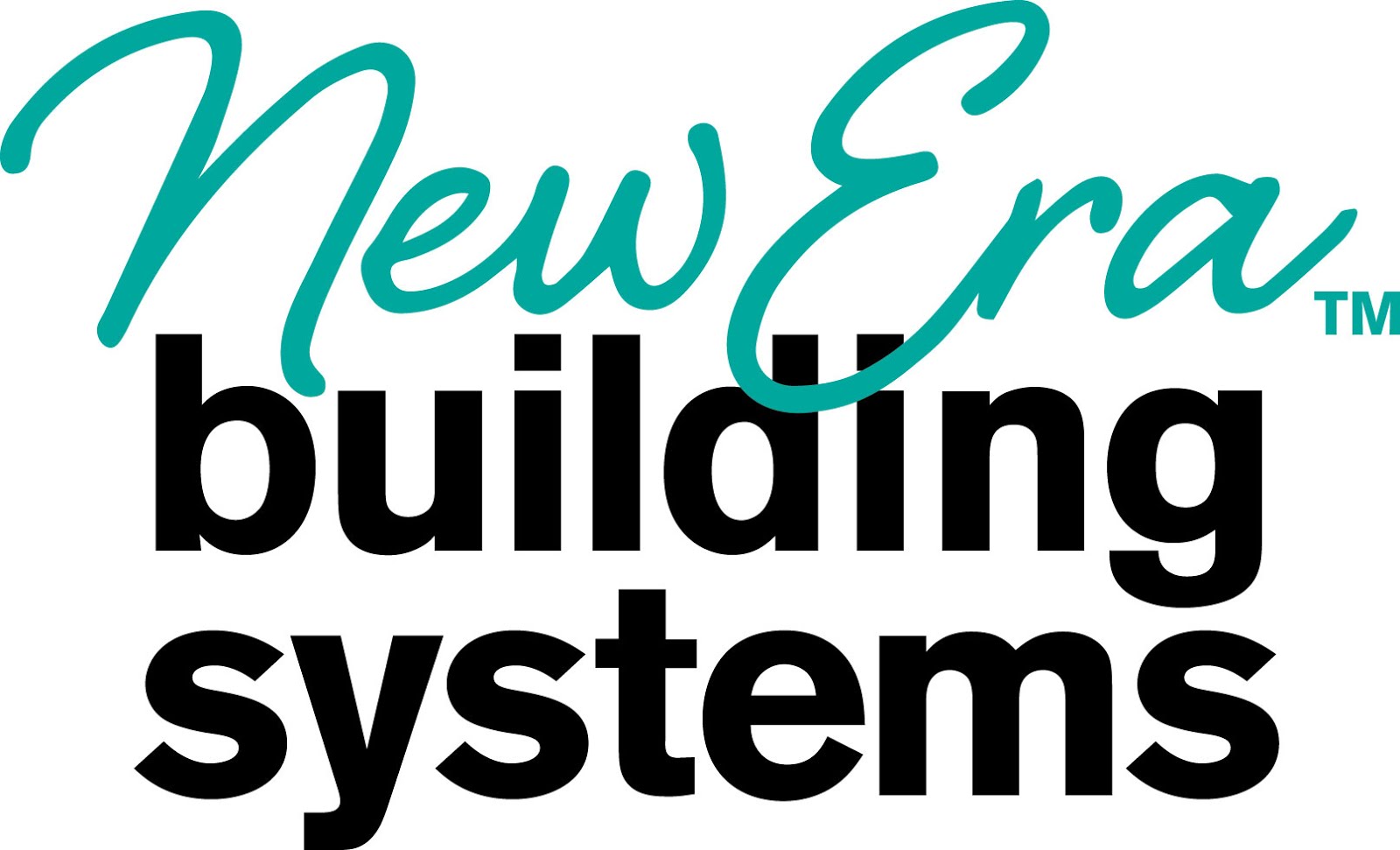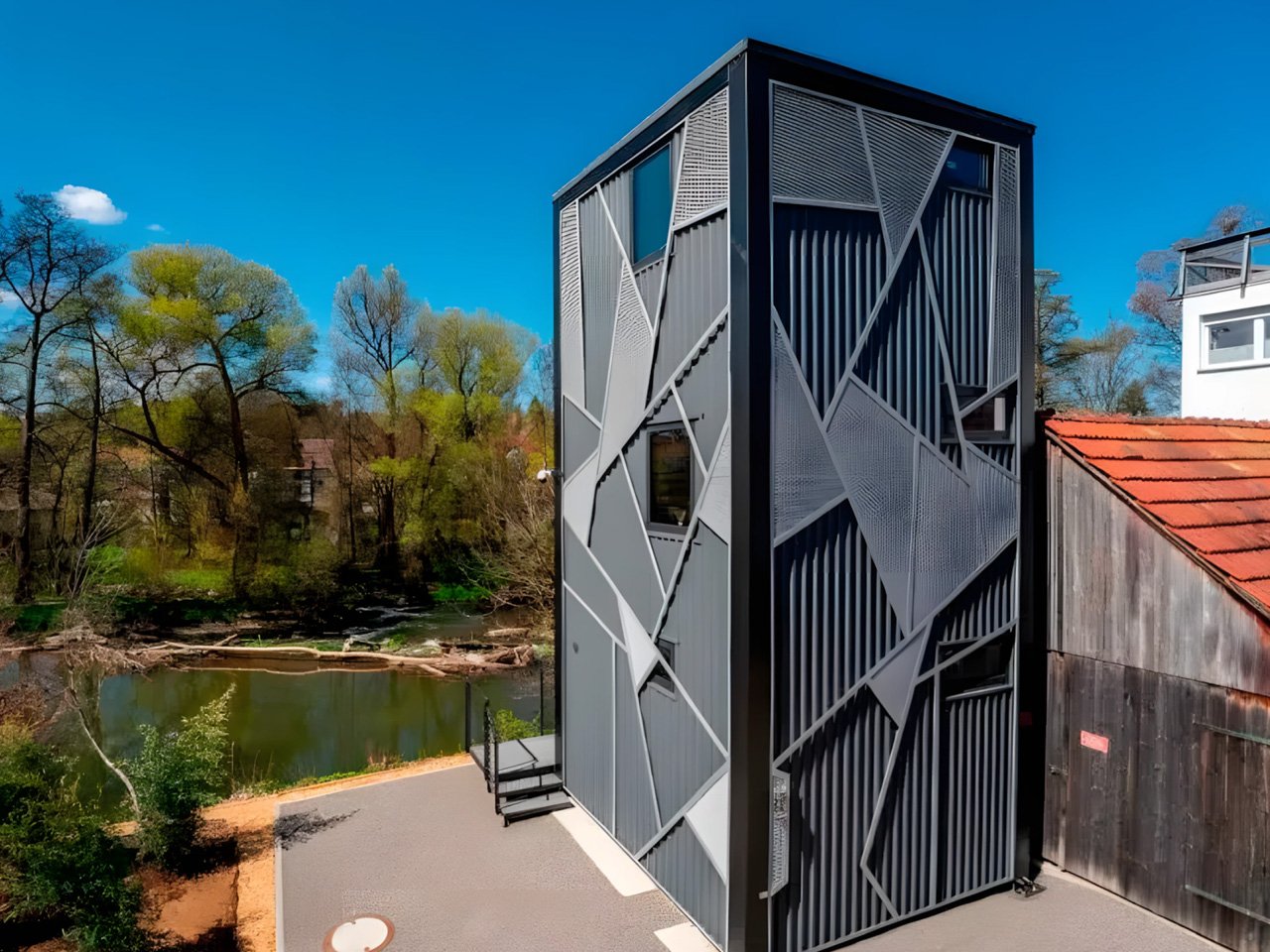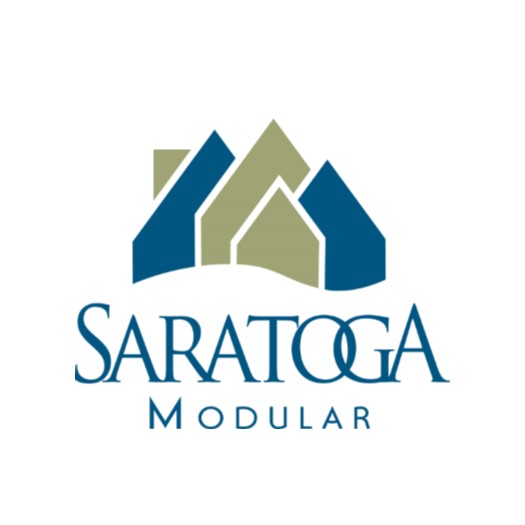When it comes to accessory dwelling units (ADUs), size doesn’t always imply simplicity. The latest innovation defies convention by embracing verticality, delivering more than just a compact footprint. Standing at a modest 13 × 13 feet per level, this three-story structure transforms the traditional single-story ADU into an architectural statement, expanding micro-living both literally and figuratively.
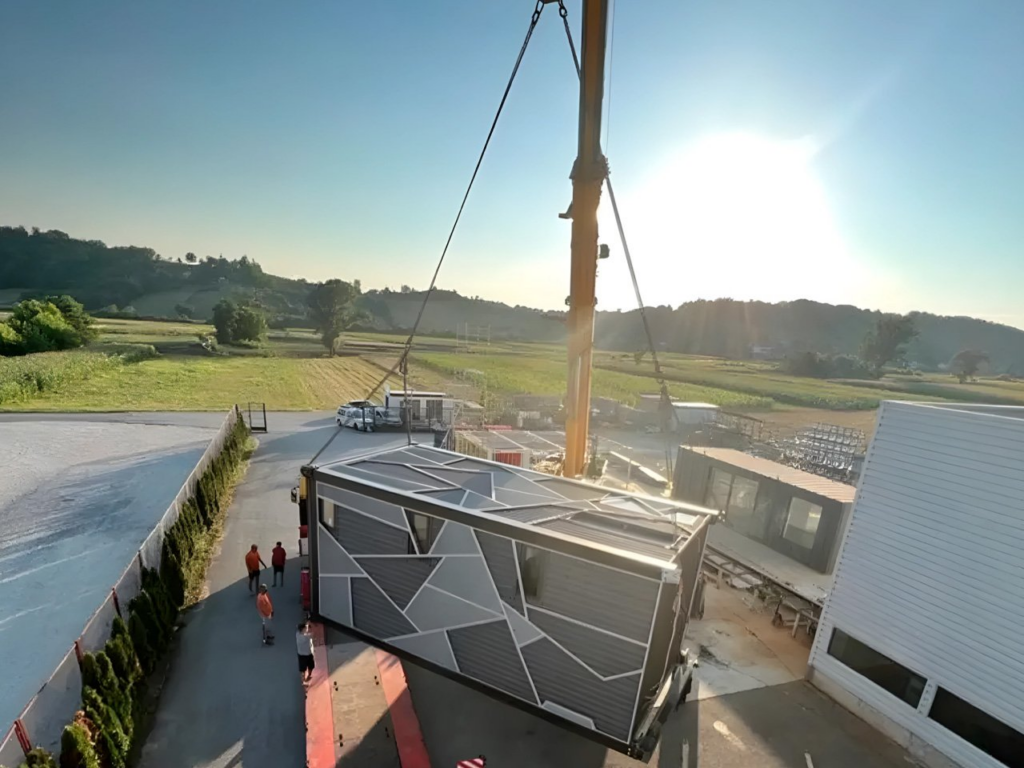
Unlike the typical ADU—often a single-story shed or one with a small loft—this design reaches skyward. By stacking three full stories plus a lofted roof space, it maximizes living area while maintaining a small ground footprint. The result is a micro‑home that balances minimalism with spatial ambition, ideal for urban infill or backyard retreats where land is scarce and value is high.
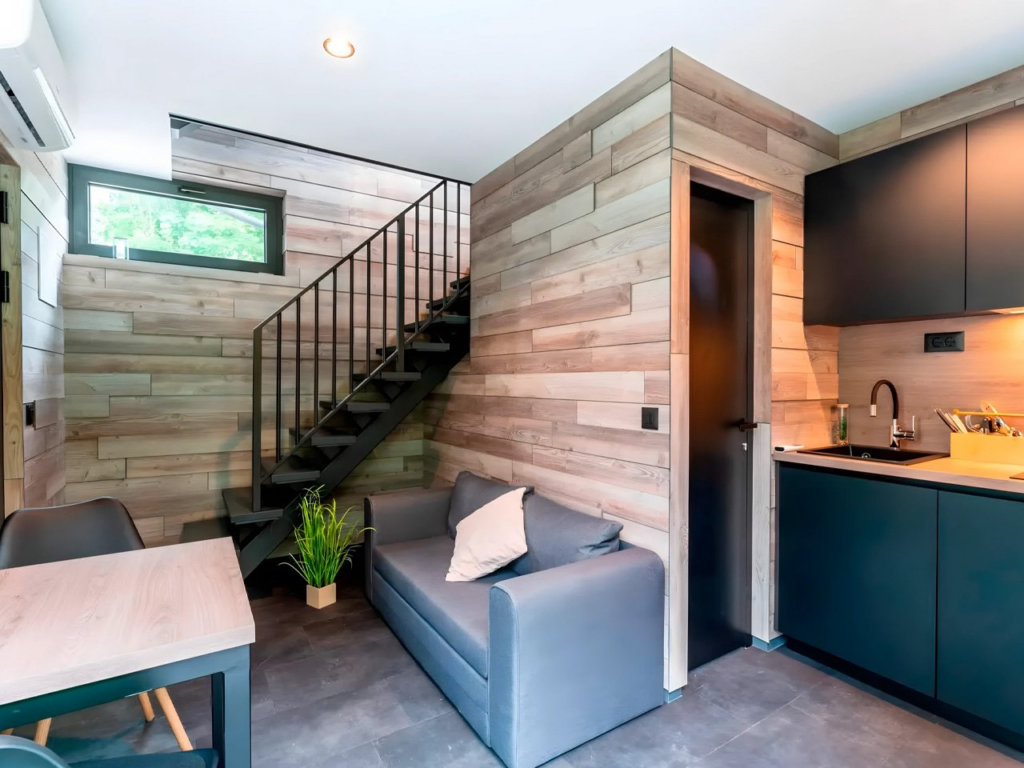
The vertical layout enables a clear functional separation among floors: living, sleeping, and workspace or utility, each with its dedicated level. This separation not only enhances privacy and livability but also introduces a sense of grandeur and vertical drama uncommon in the ADU realm. Its compact form belies a deceptively spacious interior, thanks to clever design, expansive windows, and an open-plan mentality.
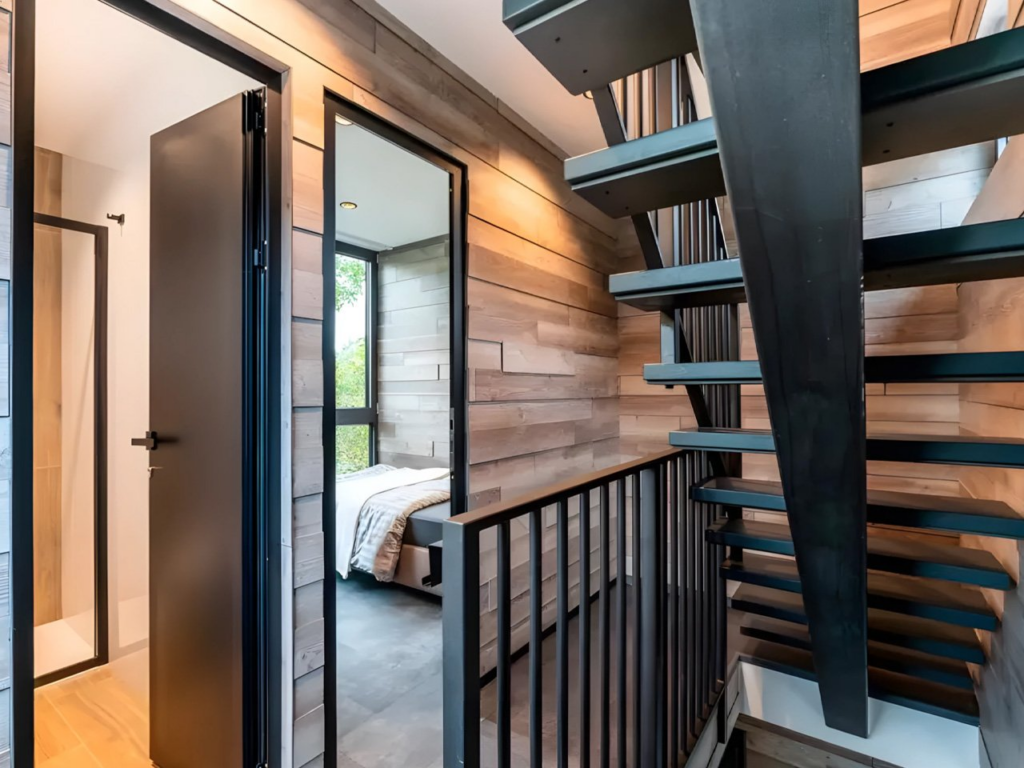
This tower-style ADU marks a new chapter in micro‑architecture, proving that going up can be just as effective—and even more inspiring—than sprawling out. It’s a bold reimagining of what a tiny home can be: compact, elegant, and vertically ambitious.

Acknowledgment: This article is based on the Tiny Homes Go Vertical: How the Skyscraper‑Style DQ Tower Reinvents Micro‑Living feature at Yanko Design
.
With over 8,000 published articles on modular and offsite construction, Gary Fleisher remains one of the most trusted voices in the industry.
.
CLICK HERE to read the latest edition
Contact Gary Fleisher


