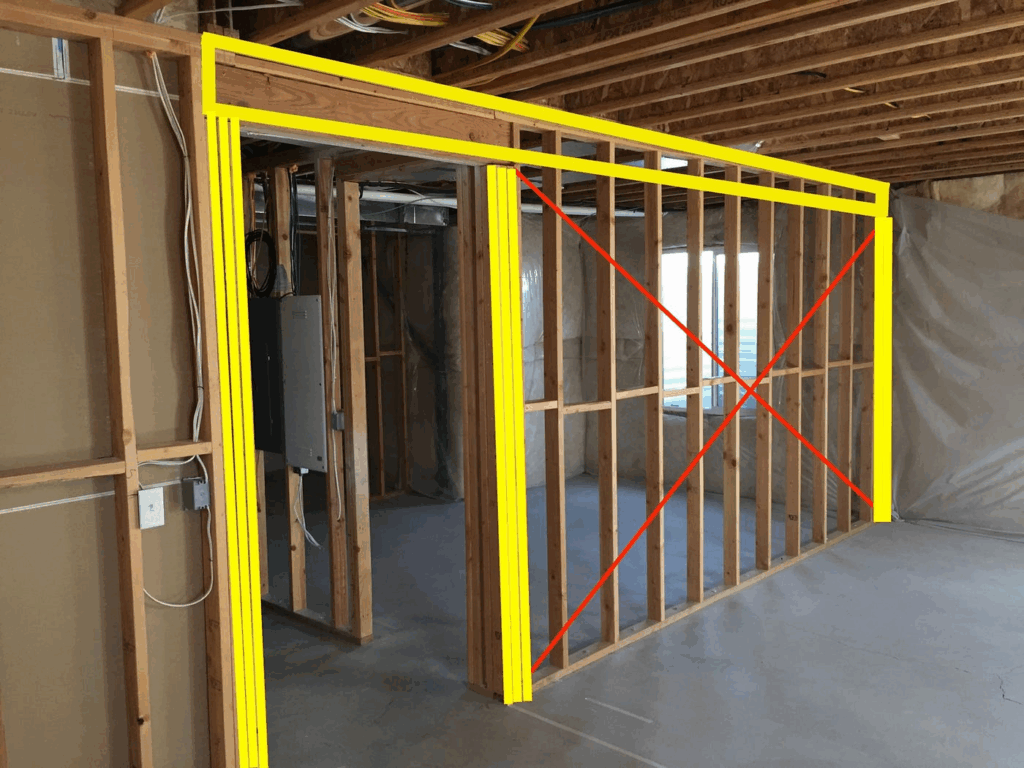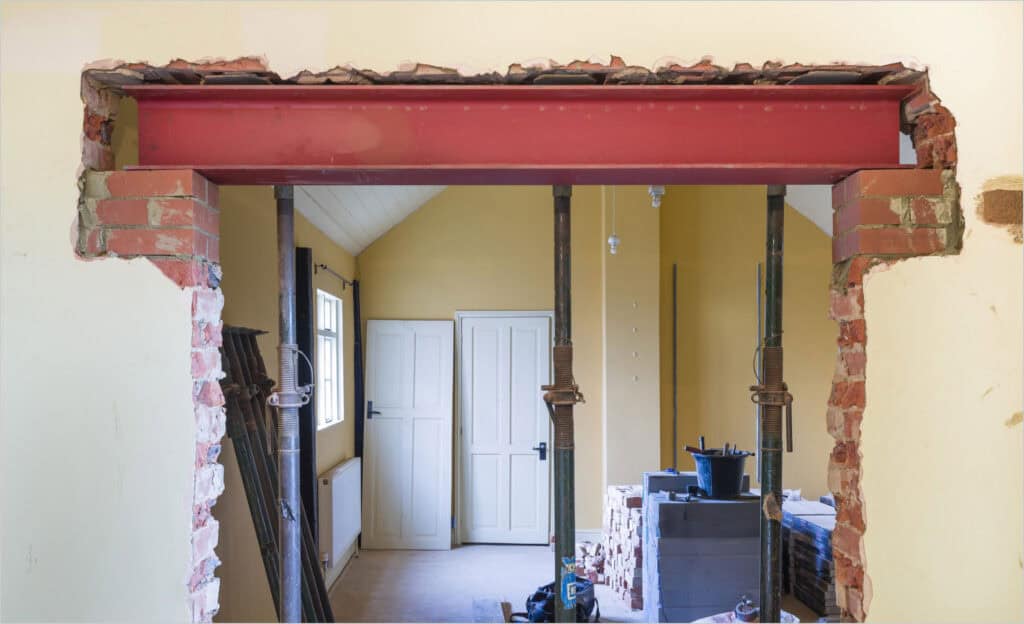The other day, I was watching one of those home remodeling shows where a couple wanted to open up their kitchen, dining, and living room into one big, airy space. You know the type—the dream of “open concept” living where everything feels light and connected. But then came that moment when the contractor stopped the excitement cold. “We can’t take that wall out,” he said. “It’s load-bearing.”

The homeowner looked crushed. To them, it was just another wall. To the contractor, it was the backbone of the entire house. That scene is a perfect reminder of why understanding load-bearing walls isn’t just for engineers or builders—it’s essential knowledge for anyone involved in home construction or remodeling.
What Exactly Is a Load-Bearing Wall?
In simple terms, a load-bearing wall carries the weight of your house. It’s not just separating one room from another—it’s literally holding up your roof and the floors above. When builders talk about the “structure” of a home, they’re talking about a combination of these walls, beams, joists, and the foundation working together like a team.
While non-load-bearing walls exist mainly to divide rooms or add privacy, load-bearing walls are there to do the heavy lifting—literally. They keep your house from sagging, shifting, or worse, collapsing.
Here’s what they do behind the scenes every single day:
Vertical Support: These walls support the weight of floors and the roof above them, transferring it safely down to the foundation. Without them, gravity would win.
Horizontal Support: They resist sideways forces—wind, minor earthquakes, even shifting soil. That’s what keeps doors from jamming and windows from cracking over time.
Load Distribution: They spread weight evenly across the foundation, helping your home age gracefully instead of developing cracks and structural problems.

How to Identify a Load-Bearing Wall
If you’re ever tempted to open up a floor plan, identifying which walls are load-bearing is step one. Guessing wrong could turn your dream renovation into a disaster.
Here’s how professionals figure it out:
1. Start with the Blueprints.
Architectural plans are the roadmaps of a home. They show which walls were designed to support loads. If you don’t have them, your local building department might.
2. Check Wall Alignment.
Load-bearing walls usually line up with beams or other support walls below them. In multi-story homes, they often stack right above each other.
3. Look at the Joists.
If you can see the floor or ceiling joists (in a basement or attic), load-bearing walls usually run perpendicular to them. That’s because they’re carrying the load across the span.
4. Feel the Thickness.
A quick clue: load-bearing walls are typically thicker or made from sturdier materials than interior partitions.
5. Spot the Columns and Beams.
Wherever you find a beam or a column, you’ll likely find a load-bearing wall nearby. This is especially true in modular or manufactured homes, where something called a “marriage wall” connects the modules together. That wall carries major structural loads and is supported beneath by steel or block columns.
What Happens When You Want to Remove One?
Here’s where things get tricky—and where too many DIYers go wrong. Taking out a load-bearing wall isn’t impossible, but it’s never simple. Before you grab a sledgehammer, you need a plan, a permit, and a pro.
The first call should always be to a structural engineer or architect. They’ll assess whether the wall can be removed and design a new way to carry the load—usually with a steel or engineered wood beam. Without that, the structure could settle unevenly, leading to sagging ceilings or cracks that show up months later.
You’ll also need to check with your local building authority. Load-bearing modifications almost always require a permit because they affect the structural safety of the home. Inspectors don’t issue those lightly, and for good reason.
During the process, temporary supports—like wall jacks or beams—are used to hold up the house while the load path is redirected. Think of it like putting your house on crutches while the surgery happens.
Creating an Alternate Load Path
When you remove a load-bearing wall, you have to replace its function. Engineers call this “creating a new load path.” It means redirecting the weight that the wall used to carry into something else—beams, columns, or new walls designed for that purpose.

For instance, when you open up a space between a kitchen and dining room, a large laminated beam might take over the job of holding up the ceiling. Those beams are supported at their ends by new posts that transfer the load down to the foundation. Done right, it’s seamless. Done wrong, it’s expensive and unsafe.
Sometimes, rather than removing a load-bearing wall completely, builders opt for reinforcement instead of replacement—adding steel bracing or even carbon fiber reinforcement to strengthen what’s already there. This approach can preserve the open feel while avoiding major structural re-engineering.
Modular Homes and Load-Bearing Design
The concept of load-bearing walls also shows up prominently in modular and manufactured housing. In those homes, multiple modules are built separately and joined together on-site. The walls where modules connect—the “marriage walls”—act as the key structural support. Underneath, steel beams or concrete block columns provide the strength to carry the entire roof and floor system.
Understanding this is especially important for anyone setting or finishing modular homes. Moving or weakening a marriage wall can compromise the integrity of the entire structure. It’s a good example of how structural awareness needs to extend beyond traditional site-built homes.
Why Load-Bearing Walls Matter More Than You Think
It’s easy to take walls for granted because they just sit there—until you realize they’re working 24/7 to keep your home safe and level. The moment you start changing or removing them, you’re not just altering a layout—you’re rewriting the physics of the building.
That’s why contractors often sound so firm about “you can’t remove that wall.” It’s not stubbornness; it’s experience. They’ve seen what happens when people underestimate the forces at play inside their homes.
The truth is, load-bearing walls are like the bones of a house. You can decorate, modify, and paint all you want, but if the bones aren’t strong, nothing else matters. Understanding how they work doesn’t just make you a smarter homeowner—it makes you a safer one.
My Final Thoughts
The next time you watch a remodeling show or daydream about knocking out that wall to make your kitchen bigger, remember this: every wall tells a story. Some are just dividers. Others are protectors, carrying the invisible weight that keeps your home standing tall.
Before making any changes, talk to a structural engineer or architect. Get permits. Plan the load path. And most importantly, respect the structure.
Open-concept living is great—but a strong, safe home is better. Understanding load-bearing walls is the first step toward balancing both beauty and strength in any construction or remodeling project.
.
With over 9,000 published articles on modular and offsite construction, Gary Fleisher remains one of the most trusted voices in the industry.
.

CLICK HERE to read the latest edition

Contact Gary Fleisher












