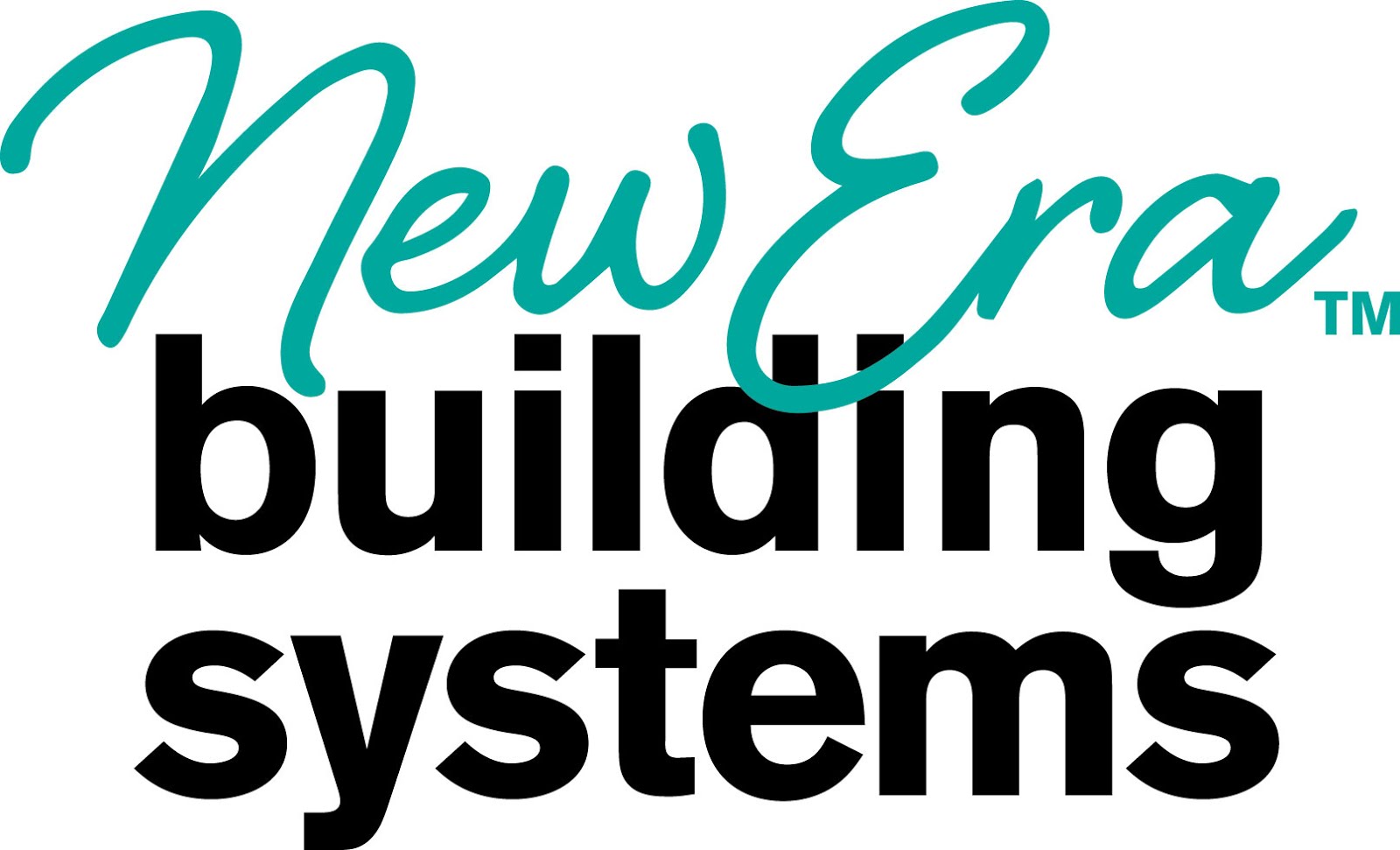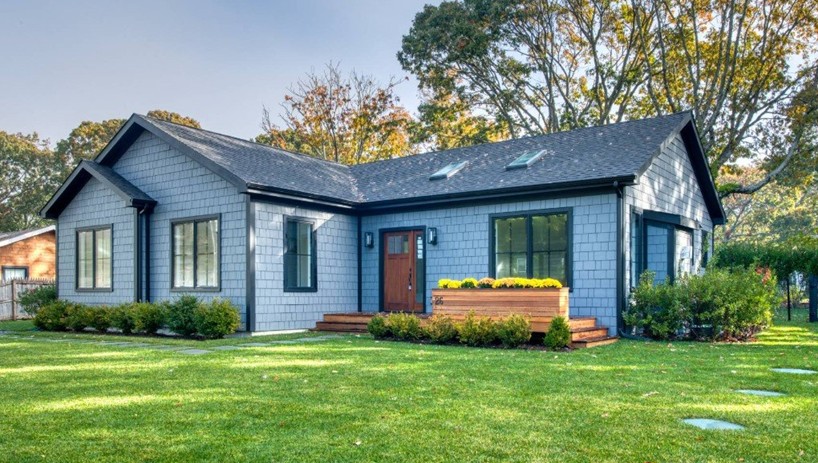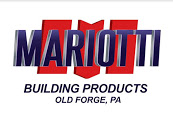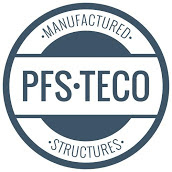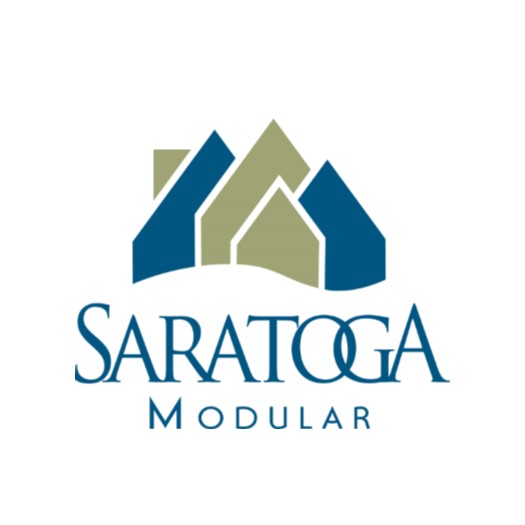Gary’s Modular “Home of the Month”
Step into this month’s shine—a custom, three-module modular ranch that materializes modern luxury in the heart of Sag Harbor, NY. With 1,800 sq ft spread across a single-story footprint and perched atop a nine-foot basement, this home delivers a sense of arrival that’s both grand and grounded. Open the door to soaring vaulted ceilings, skylights, and a flood of natural light courtesy of Andersen 400 Series windows—an airy, sophisticated interpretation of the Hamptons aesthetic. Signature Building Systems brought their A‑game: precision factory engineering meets elevated design to craft a space that feels timeless yet fresh.


Design cues echo traditional Hamptons charm—board-and-batten siding, crisp Hardie-board façade, and subway-tile accents in the kitchen—while the interiors bring contemporary warmth. A stone fireplace, hardwood floors, and rich tile work balance ease and elegance, framed by a dramatic, cathedral-like ceiling that defines the open-concept kitchen, living, and dining zone. That vaulted heart not only visually expands the footprint, it cleverly highlights what prefab modular homes can achieve without compromise.


On the functional front, the layout is smart: three bedrooms and 2.5 baths upstairs are just the start. Step down into the full, finished basement for bonus living and media options. Outdoors, a wooden deck pushes right up to a poolscape-ready yard, perfectly tailored for indoor-outdoor entertaining. This ranch proves modular construction doesn’t mean cookie-cutter; it’s fully customized to play with coastal architecture and modern lifestyle needs.
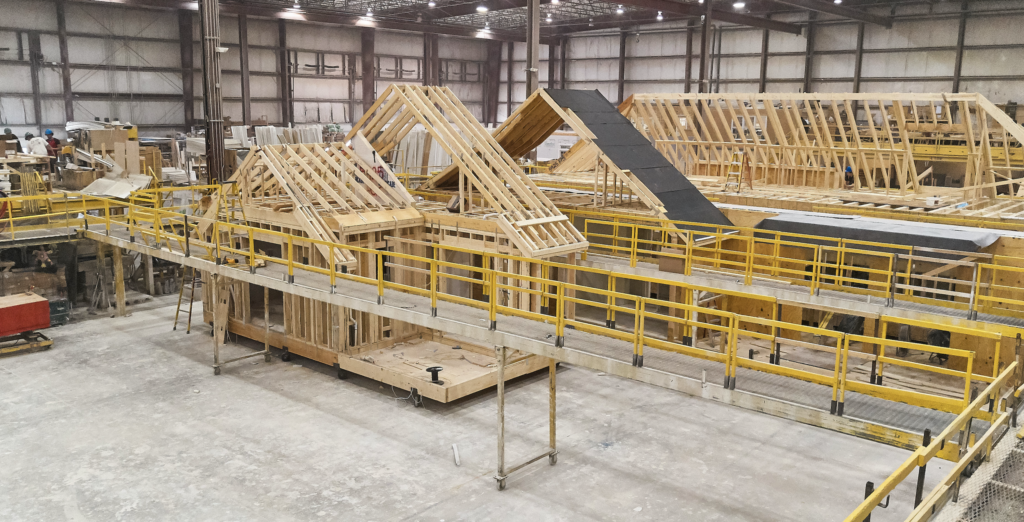
This build is more than a jaw-dropper; it’s a story of system and style converging. Constructed in Moosic, PA, and shipped in three modules, it was installed swiftly on-site—a testament to modular efficiency. The Sag Harbor ranch is a show-and-tell of precision, collaboration (with builder Hampton Modular), and strategic thinking. The result: a tailored Hamptons retreat, completed on time, within spec, and exactly on aesthetic cue.
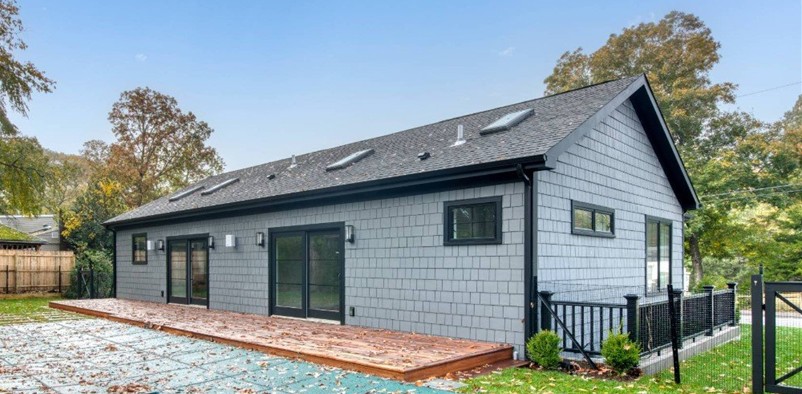
In sum, this month’s Modular Home MVP is anything but your typical prefab. It’s proof that vaulted ceilings, coastal sophistication, and smart planning belong in the modular playbook—especially when brought to life by dedicated teams committed to custom expression. Whether you’re a design lover, tech enthusiast, or lifestyle aficionado, this Sag Harbor ranch delivers big in every dimension.
.
Gary Fleisher, The Modcoach, writes about the modular and offsite construction industry at Modular Home Source.
.
CLICK HERE to read the latest edition
Contact Gary Fleisher



